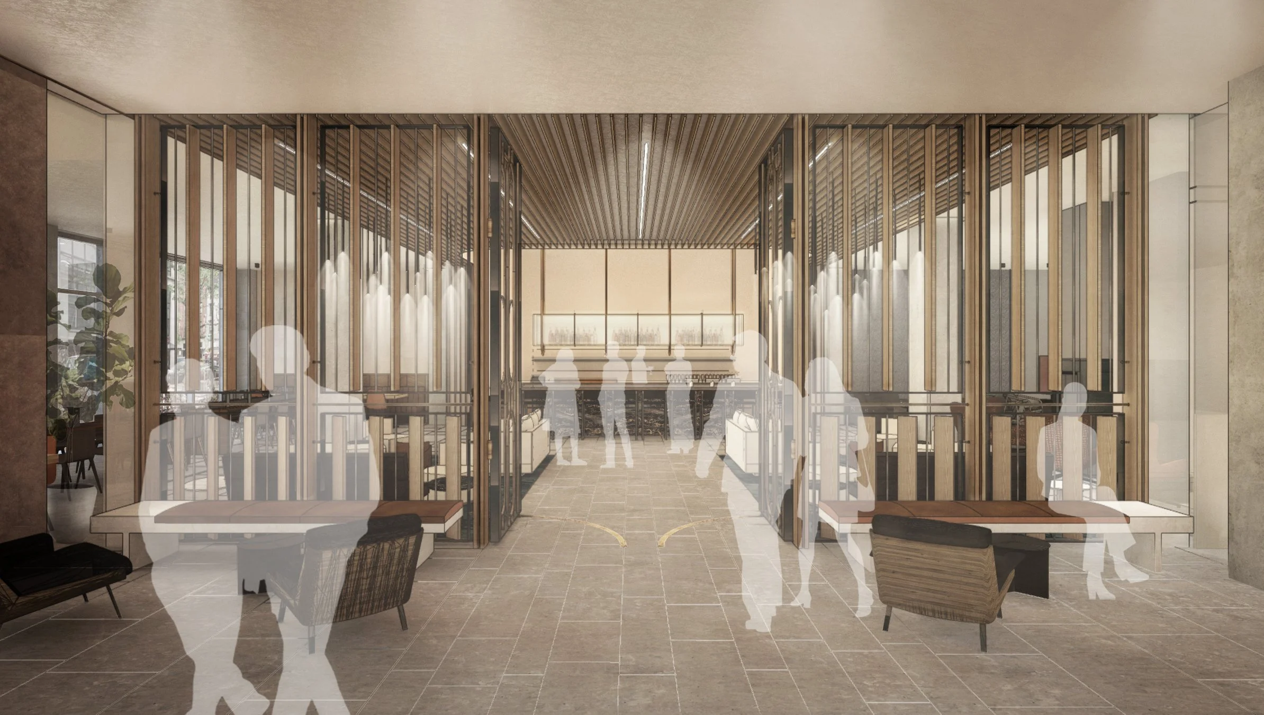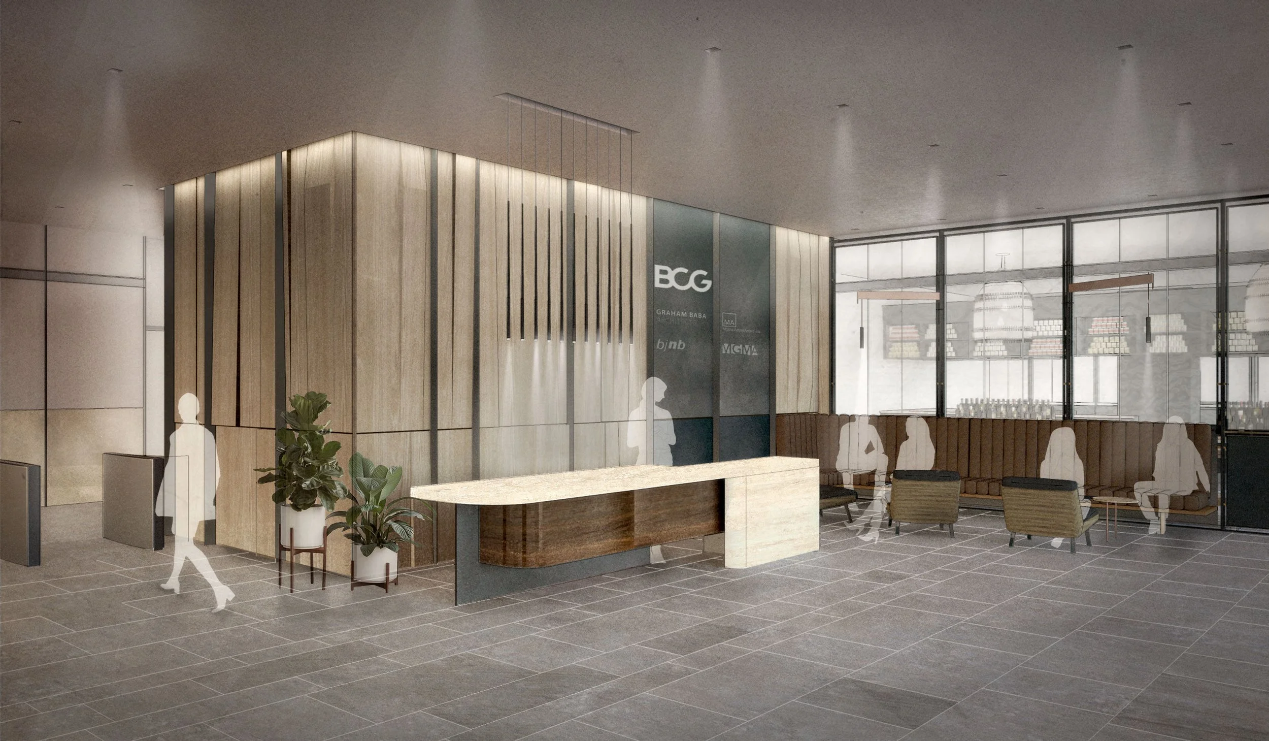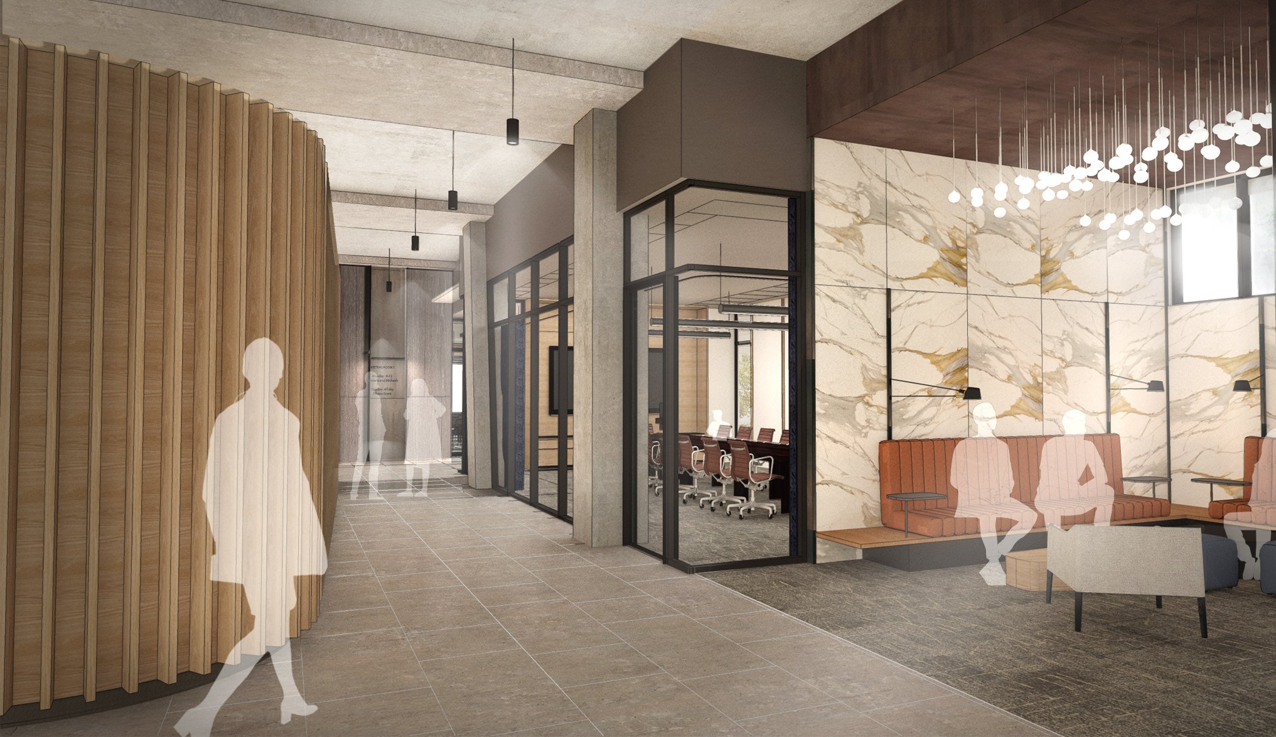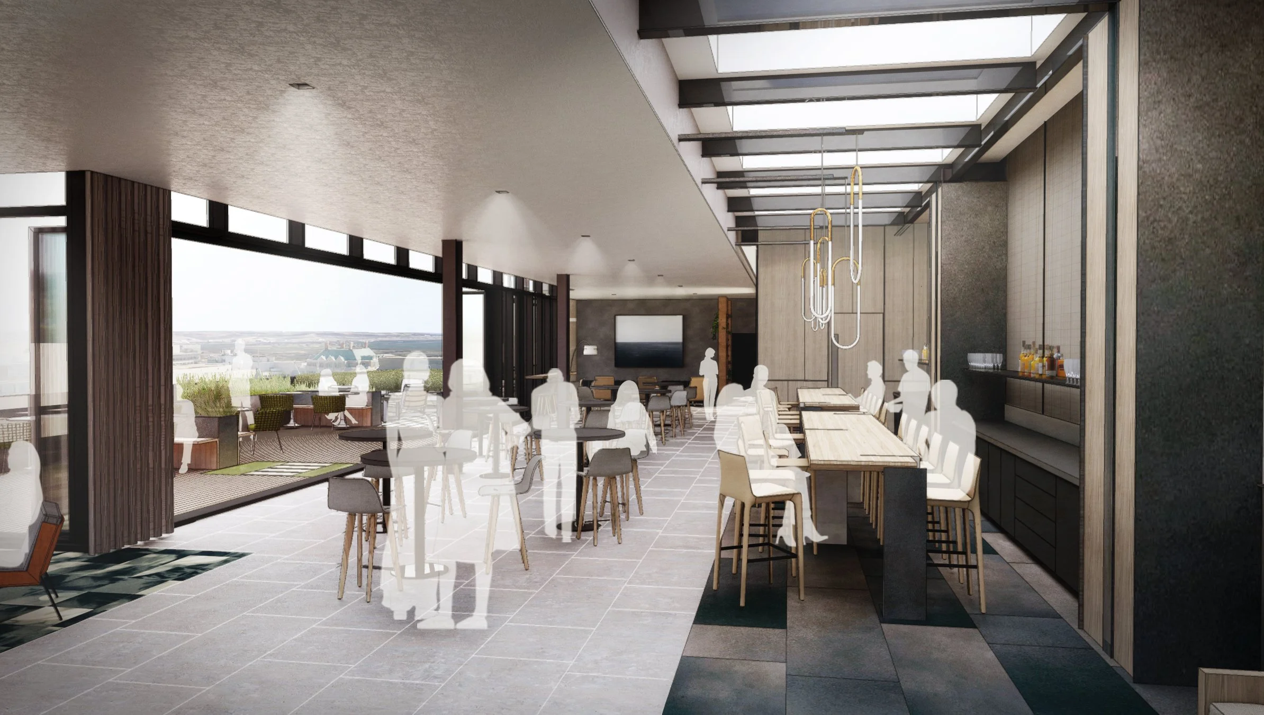2100 M
Location: Washington, DC
Type: Commercial
Located near L’Enfant Plaza, 2100 M Street NW is an eight-story office building that had lost its anchor tenant and its competitive edge in the marketplace. Built in 1969, the 406,250-square-foot building (including three basement levels) was in need of a makeover. New owners, a joint venture of Network Realty Partners and Meadow Partners, acquired the building and set to transform it through a major overhaul, repositioning the building for the 21st century and the contemporary workplace. The team retained Graham Baba Architects (interior architect, Morris Adjmi Architects (shell & core design architect) and MGMA Architects (executive architect) to oversee the building's transformation and expansion.
Experientially, comfort and hospitality are now at the heart of the experience. Graham Baba reimagined the first floor to host a broad range of first-class amenities, including a new spacious lobby, a tenant specific Aperitivo cocktail lounge with indoor/outdoor seating and a new conference center adjacent to the Aperitivo lounge. Graham Baba also assisted the developers in planning 20,000 square feet of renovated and new retail space and provided concepts for elevator lobbies, office floor restrooms, and common corridors.
Atop the building, a 7,500-square-foot Graham Baba designed penthouse features flexible indoor/outdoor spaces with expansive views of Georgetown, CBD, Dupont Circle, and Foggy Bottom. Features include a flexible event and meeting space, two outdoor terraces, lounge seating, a bar and catering kitchen.
The building has been configured to maximize flexibility so that tenants have the ability to connect multiple floors internally by staircases. “We're trying to create an engaging pedestrian experience. For us, it was key to create a great experience here,” notes Rod Lawrence, managing partner of Network Realty Partners. “Right now, it's a box, and we're trying to create something different than this typical glass cube that's been so prevalent in Washington for the past couple of years.”
The building is expected to be completed in 2023.
Images: Graham Baba Architects





