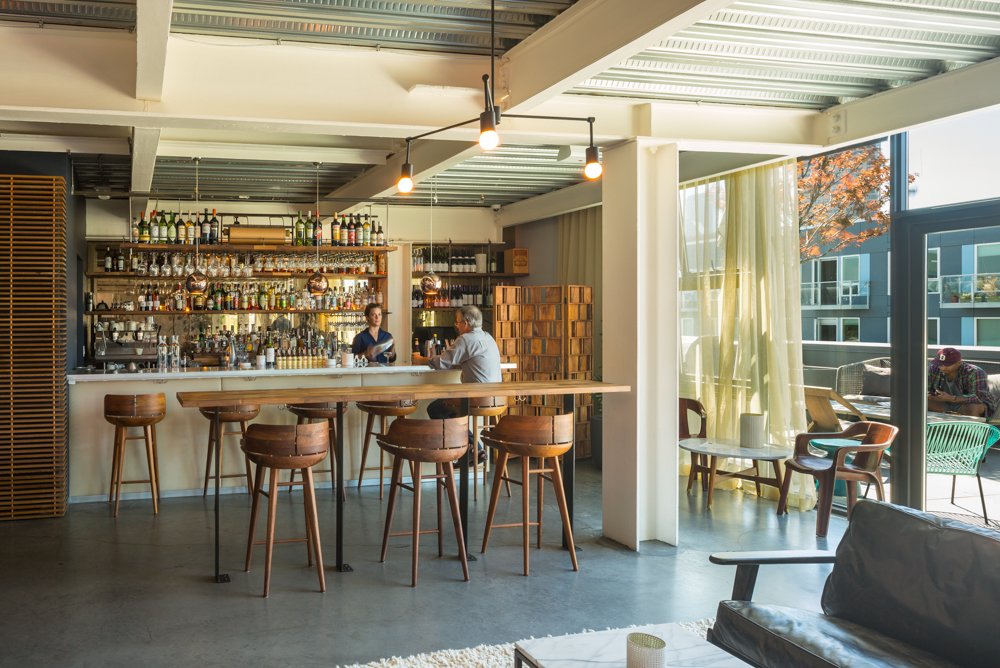CHOPHOUSE ROW TENANT IMPROVEMENTS
Location: Capitol Hill - Seattle, Washington
Type: Commercial
These tenant spaces are part of the Chophouse Row project.
CLOUD ROOM
The concept for Cloud Room posits that “the best office might not be an office at all.” Cloud Room provides a shared working environment and private member’s club enriched by the people who occupy it. The light-filled space creates opportunities for independence and provides people across a range of fields with the ability to connect and collaborate.
The sixth floor, 5,017-square-foot space consists of a large co-working area (with back-of-house support amenities) and a lounge that can be completely separated for use as a private event room. Glass-fronted conference and phone rooms are designed to reinforce the collaborative spirit while providing privacy. Office furnishings include a mix of simple standardized pieces (long work tables and seating) as well as an eclectic assortment of casual seating. The lounge features a wood- and mirror-faced bar with stools, sofas, and occasional furniture. The lounge adjoins a west-facing terrace punctuated with a fire pit for cool-weather socializing.
Interiors: Brian Paquette
Photography: Lara Swimmer, Tim Bies
TECTONIC
Tectonic, a digital experience design studio, desired an open workspace that satisfied their simple office requirements while simultaneously providing space for socializing. The modest 2,738-square-foot office space is located on the fourth floor of a six-story, mixed-used building in Seattle’s Capitol Hill neighborhood.
The aesthetic is decidedly minimal—simple workstations set within a semi-raw space defined by polished concrete floors, unpainted steel bracing and columns, exposed metal ceiling—and intended to celebrate the architectural expression of the space itself. In addition to workstations, the office includes two conference spaces (one essentially a part of the larger office and another private option), as well as a special entertainment area, symbolically raised two steps above the workstation level. The resulting spatial compression created by the slightly tighter floor-to-ceiling height, creates a cozy setting in which to relax. Wood flooring, in contrast to the polished concrete floor in the working portion of the office, further differentiates the entertainment area, which includes a kitchen/bar, casual seating area including a sofa and occasional chairs. An outdoor patio accessed through sliding doors affords territorial views to the neighborhood and a place to enjoy the temperate Seattle climate.
Photography: Rafael Soldi
GLYMPSE
Occupying the third floor of a six-story, mixed-use building in Seattle’s Capitol Hill neighborhood, this project centered on how to maximize efficiencies (including budgetary constraints) for this technology start up while accommodating the existing office culture. Coming from a much smaller space, the firm had developed a pattern of work characterized by an unstructured work environment. The design focuses on creating a neutral background and armature in which the firm can shift and shape to their needs, including the repurposing of existing office furniture. The 9,068-square-foot space includes a 2,000 square-foot mezzanine, which the company uses for flex and breakout space. Design elements, including prominent integration of the firm’s logo, emphasize branding of firm and culture.
Photography: Rafael Soldi
MAZLO
Technology meets health in this office space for a tech firm focused on creating software and services to support healthier lifestyles. The 2,730-square-foot space, located on the fourth floor of a six-story mixed use building in Seattle’s Capitol Hill neighborhood, provides a combination of office space and workout areas for employees in keeping with the active and health-oriented business mission and office culture.








