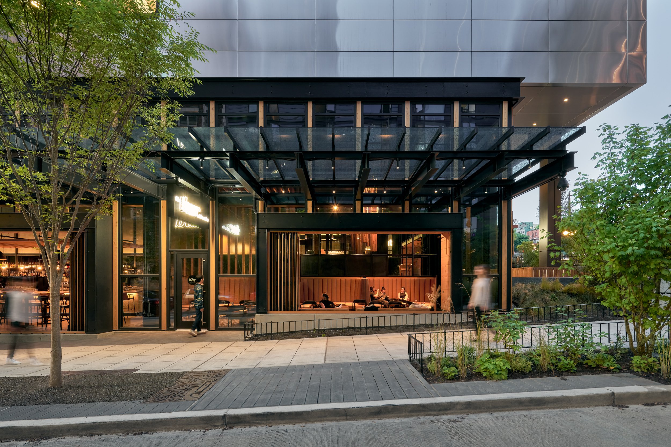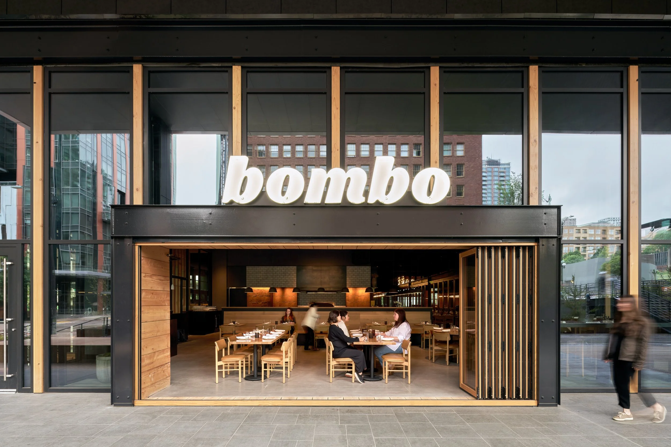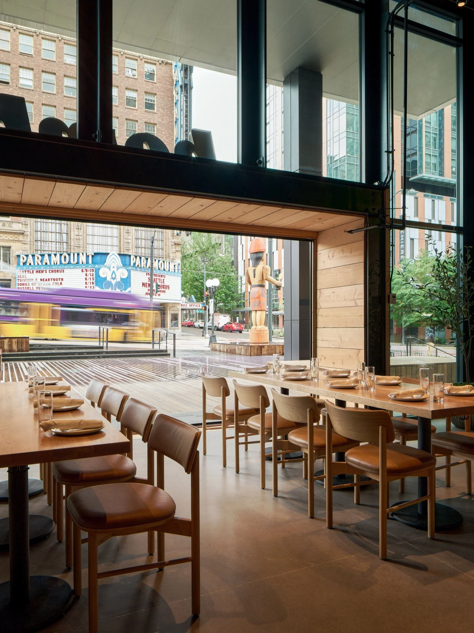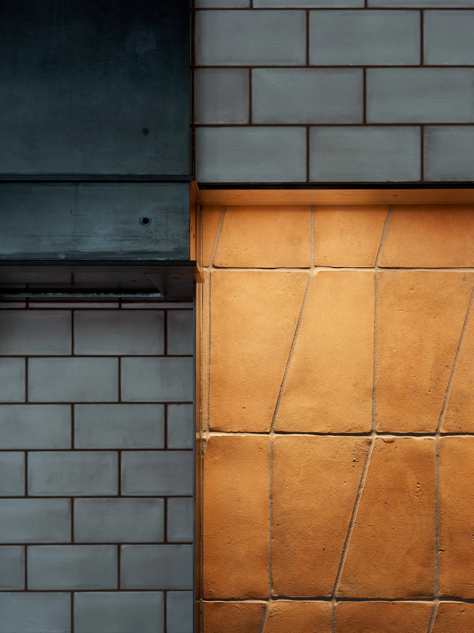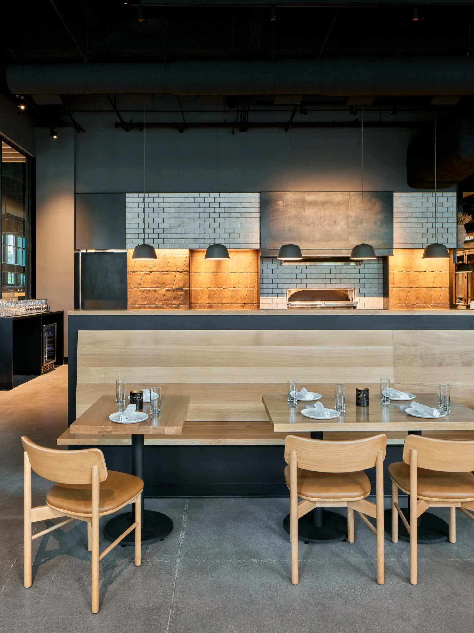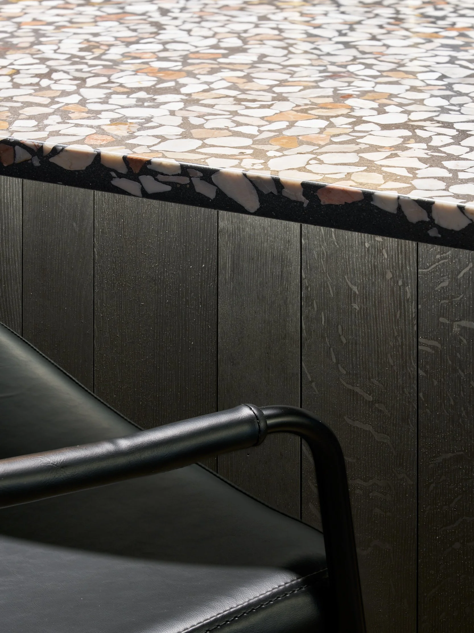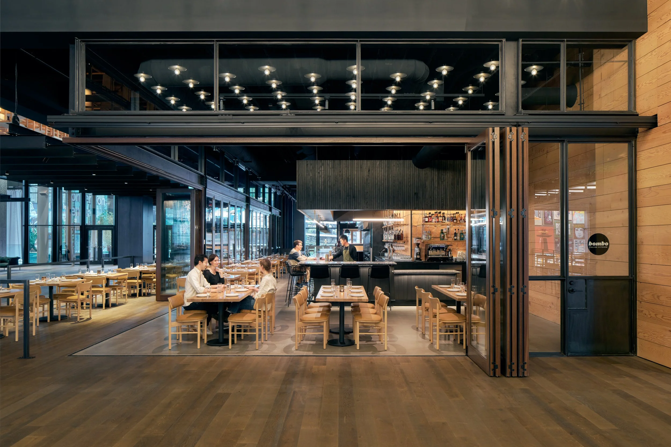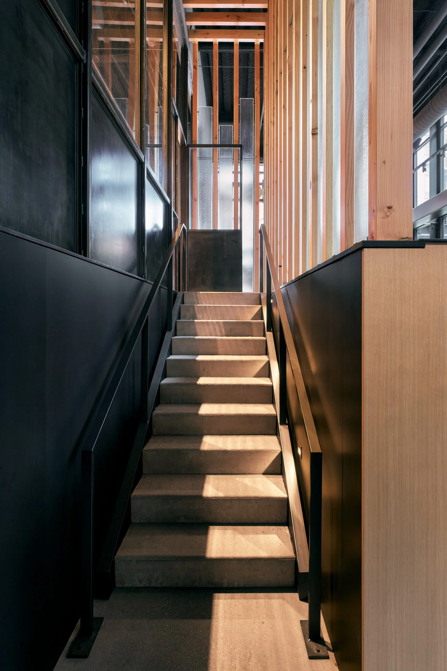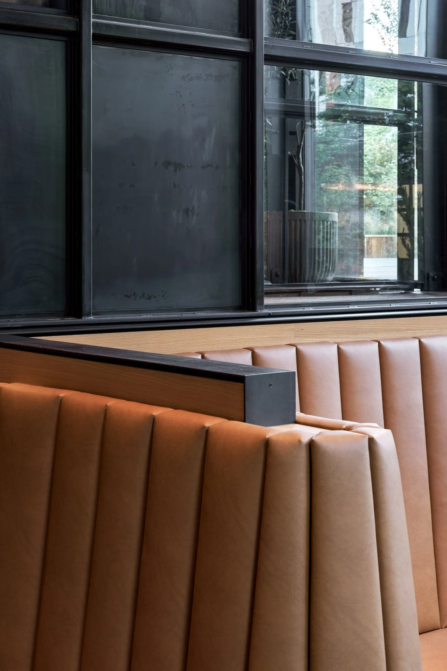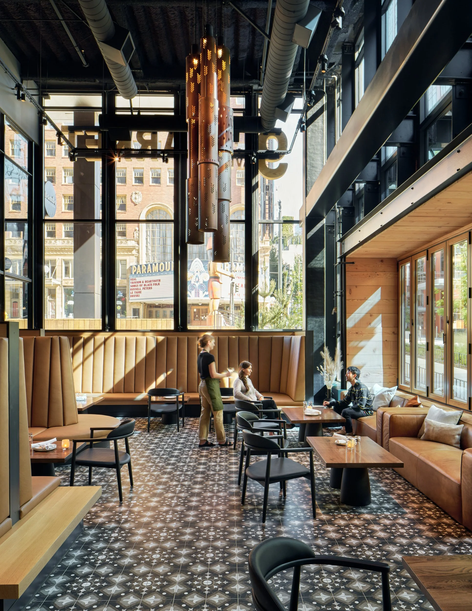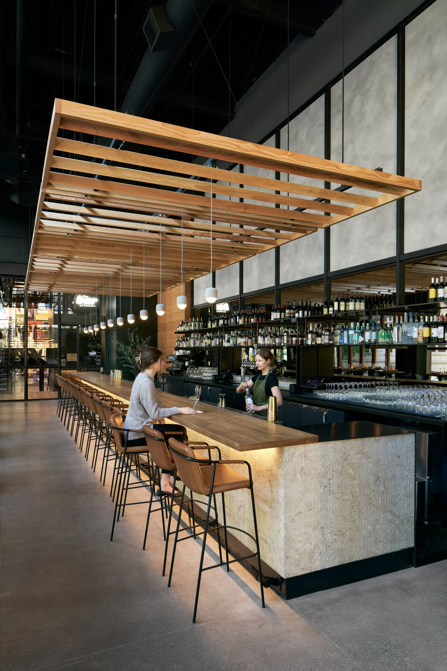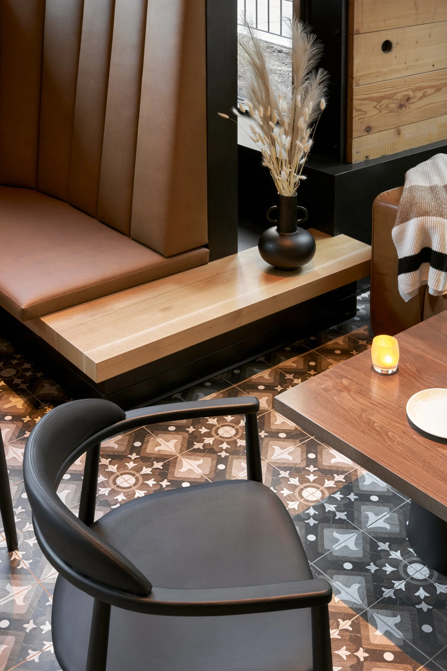BOMBO
Location: Seattle, Washington
Type: Commercial
Bringing a warm and natural palette to the first signature restaurant space along the Mixing Zone Corridor in the new Seattle Convention Center, Ethan Stowell’s Bombo Kitchen and Bar is defined by both culinary richness and architectural craft. With large bi-fold fir doors that open straight on to the SCC’s 9th street plaza the 4,200 sqft traditional Italian restaurant interjected with seasonal Pacific Northwest ingredients opens its arms wide to The Paramount and all of Seattle’s downtown activity.
Entering the restaurant vestibule from the plaza, a guest is given a sneak peek through the custom blackened steel storefront onto the Bombo Bar Lounge below. As you move further inside, the restaurant is a sophisticated environment that focuses on bringing rich natural materials to the forefront, which allows the brand-new restaurant to feel grounded and comfortable. You are immediately met by the warmth of the Woodstone Pizza oven accented by hand-crafted terracotta tiles from historic San Miguel de Allende, Mexico intermixed with worn white subway tiles and surrounded by a blackened steel composition. Ethan Stowell’s signature completely open pizza kitchen and hotline interfaces with the public with classic maple butcher block countertops and exposed oak shelving. Along the exterior and main entry vestibule to the Mixing Zone is a 22-foot-long custom wood and steel bar ledge, providing space for convention guests to work or pass the time with pizza and drink in hand while watching foot traffic filter in and out of the convention center. At the bar are 3 large bi-fold doors that completely open the corner of restaurant bar to the Mixing Zone Corridor and blur the distinction between inside the restaurant and the convention center at large reinforcing the spacious and welcoming quality of the design.
Downstairs along 9th street is the entrance to the Bombo Bar. Programmatically, the bar is conceived into two parts: lounge and bar. The lounge occupies the first half and immediately upon entering you are greeted with a high-backed, tufted, sinuous leather banquette with movable tables and chairs to offer maximum flexibility and an at-home-living room feel. This area is for convention center guests to connect with each other after an event or for solo travelers to unwind and relax. The unique floor tiles create a zoned seating experience visually separate from the bar. A local lighting fabricator was hired to create a custom “smudge pot” light fixture unique to the space and to accentuate the 26-foot ceiling height. The light fixture was modeled after the iconic rusted smudge pots that can be seen throughout the vineyards of France and Italy - set ablaze on chilly nights to keep the grapes from freezing.
The bar has lowered slatted wood ceiling panels that enhance the feeling of intimacy and ensure the focus of the bar is on the custom steel shelves, smokey glass, and sparkling liquor bottles. The bar is faced with striated grey limestone panels that still bare the marks of sea floor shells and bivalves. The tactile quality of the bar countertop is enhanced by the use of solid walnut which gives a sensuousness that welcomes the human touch. Two large bays of bi-fold fir doors completely open letting in the pedestrian atmosphere on 9th street and allowing for a seamless indoor-outdoor feeling to the bar.
Photography: Ross Eckert
Base Building Architect of Record : LMN
Interior Design: Graham Baba Architects
Contractor: Dovetail
Structural Engineering: Roich Structural
Lighting Design: Sparklab
Custom Lighting Fixture: Resolute
Acoustical Engineer: ARUP
Awards:
IIDA NPC INawards - INhospitality Award
ULI Americas Awards for Excellence Special Mention
Fast Company’s Innovation by Design Awards Honorable Mention, Interior Design Category
Fast Company’s Innovation by Design Awards Finalist, Hospitality Category

