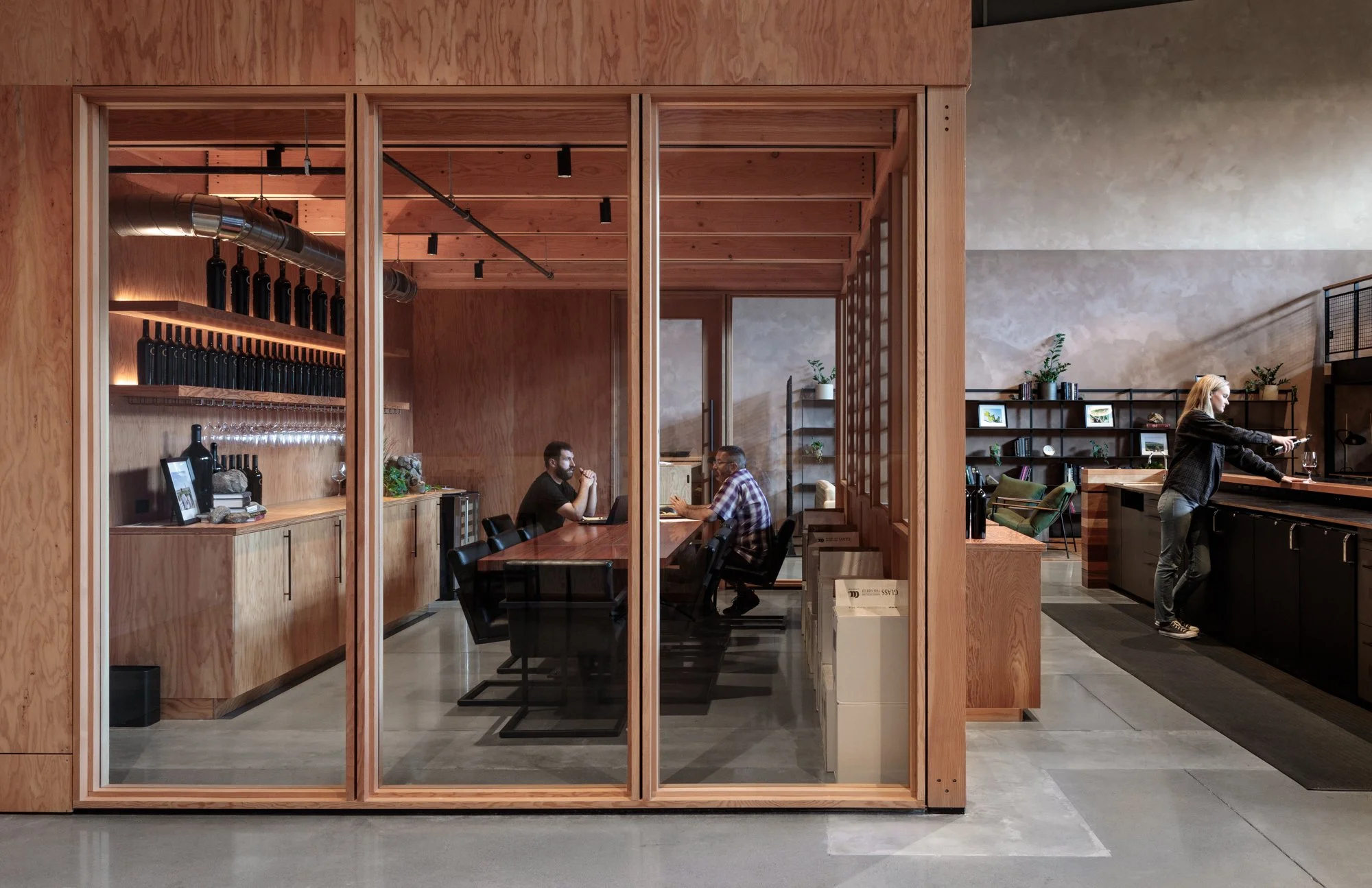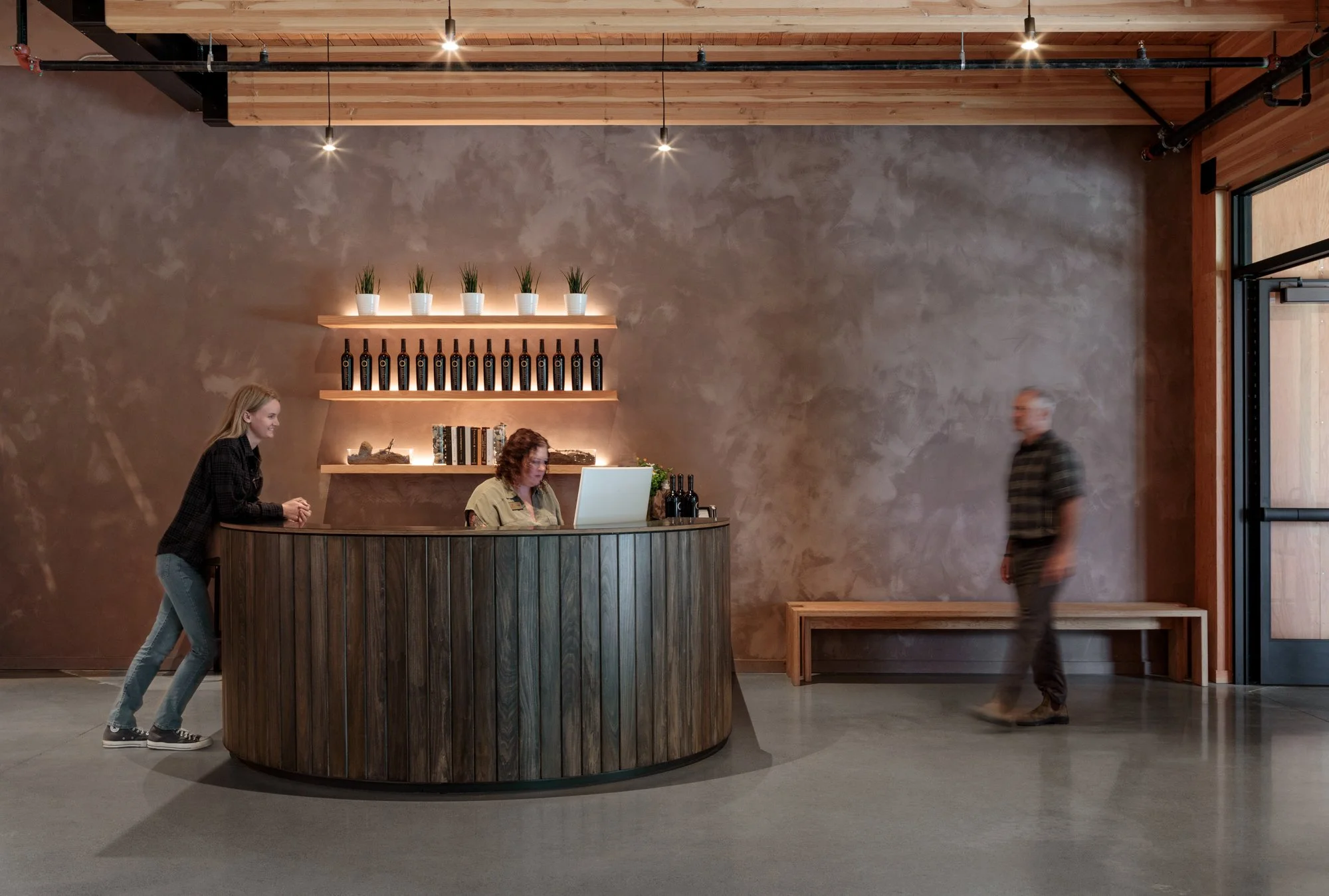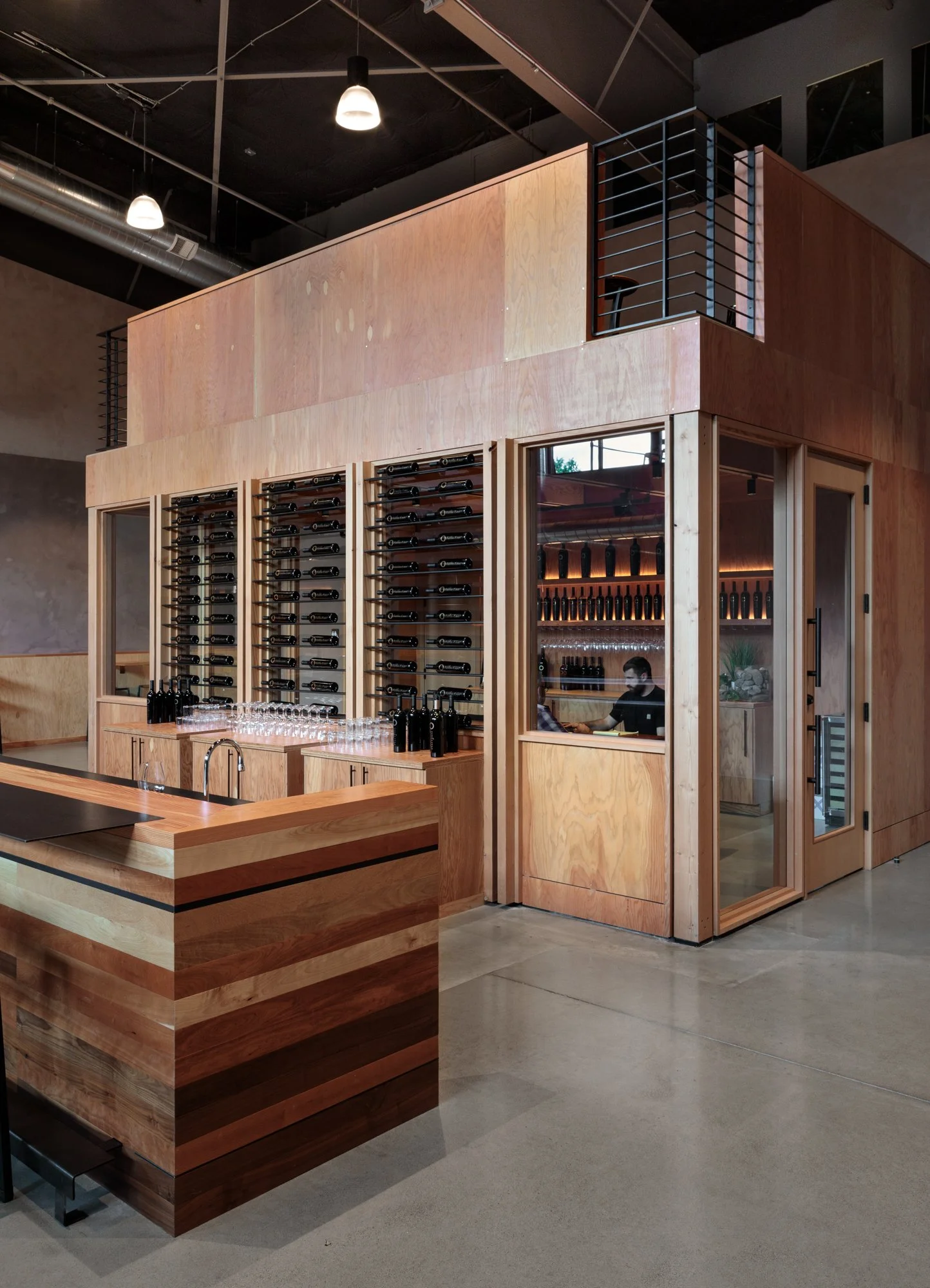FIDELITAS TASTING ROOM
Location: Woodinville, WA
General Contractor: R Miller Construction
Fabrication: Steve Clark
Architect: Graham Baba Architects
Interior Design: Graham Baba Architects
Photographer: Zack Bent
For a family-owned winery based in Eastern Washington, we designed a tasting room that could support the many functions of the business - receiving casual walk-ins, hosting events and private tastings, offering bites and catered food, and supporting the distribution of the winery’s thriving wine club.
A large warehouse structure was subdivided to accommodate tasting rooms for four wineries, which meant that the starting point for this project was a big, open, and cold space. To create some variation in scale, our design was anchored by a jewel box at the center of the space, containing the private or family tasting room. It formed the backdrop to the bar, and broke the space up into three volumes; each becoming zones with distinct seating and ambiance options for guests. A loft protrudes into the space only slightly, offering access to an elevated outdoor patio. The program also included a kitchen, a small office, and a collapsible pickup window and counter for wine club members, connected to the storage space at the back of house.
Given the large warehouse volume, there was a lot of surface area for our interiors to touch. Finding a balance between budget and impact, our team chose to remedy the cold of the base structure with warm woods; keeping the palette simple and natural, and choosing moments for luxury finishes at key touchpoints. Since completion, our client shared that the space is well-loved and highly adaptable - capable of serving small groups and holding events of several hundred attendees in the same day.






