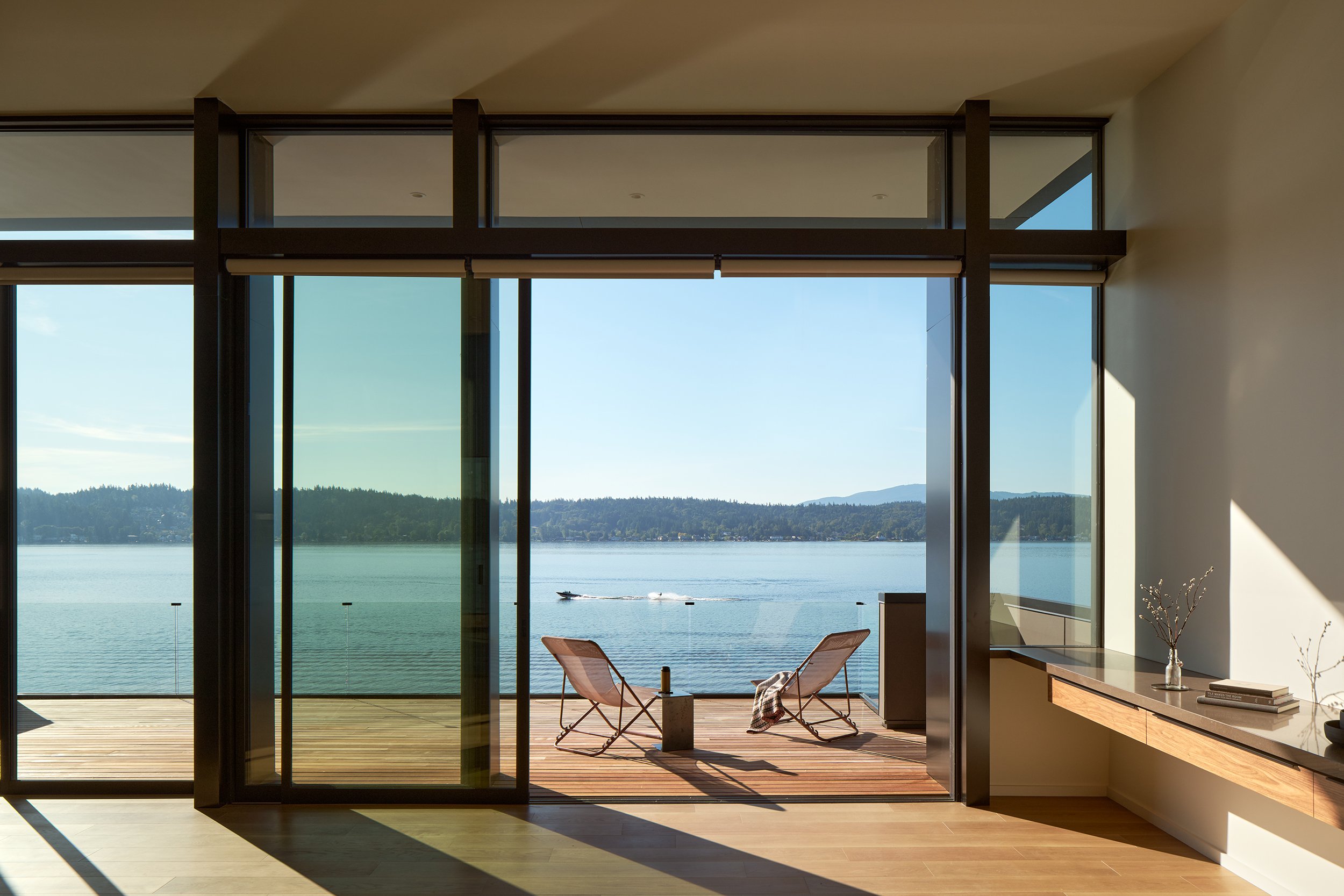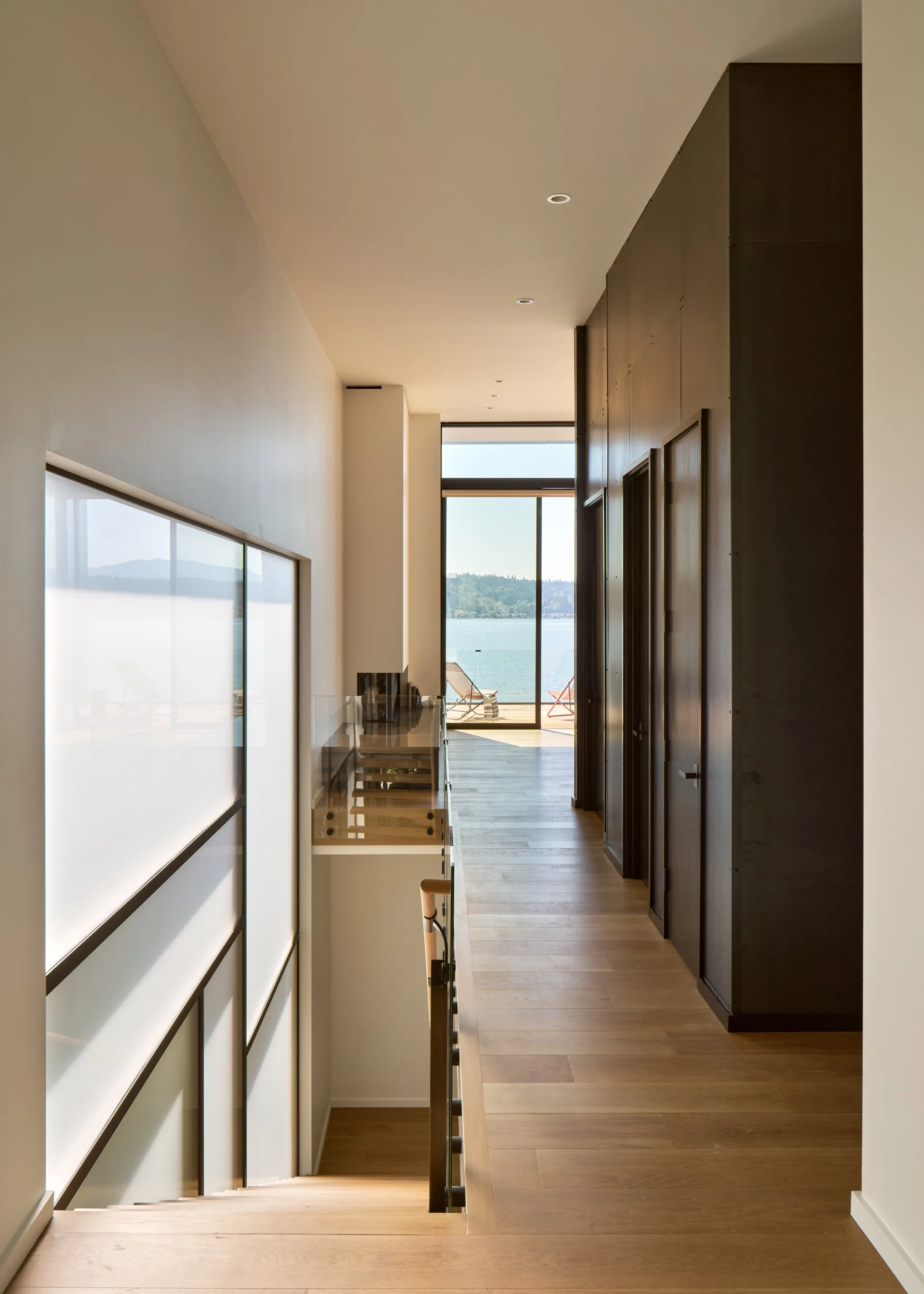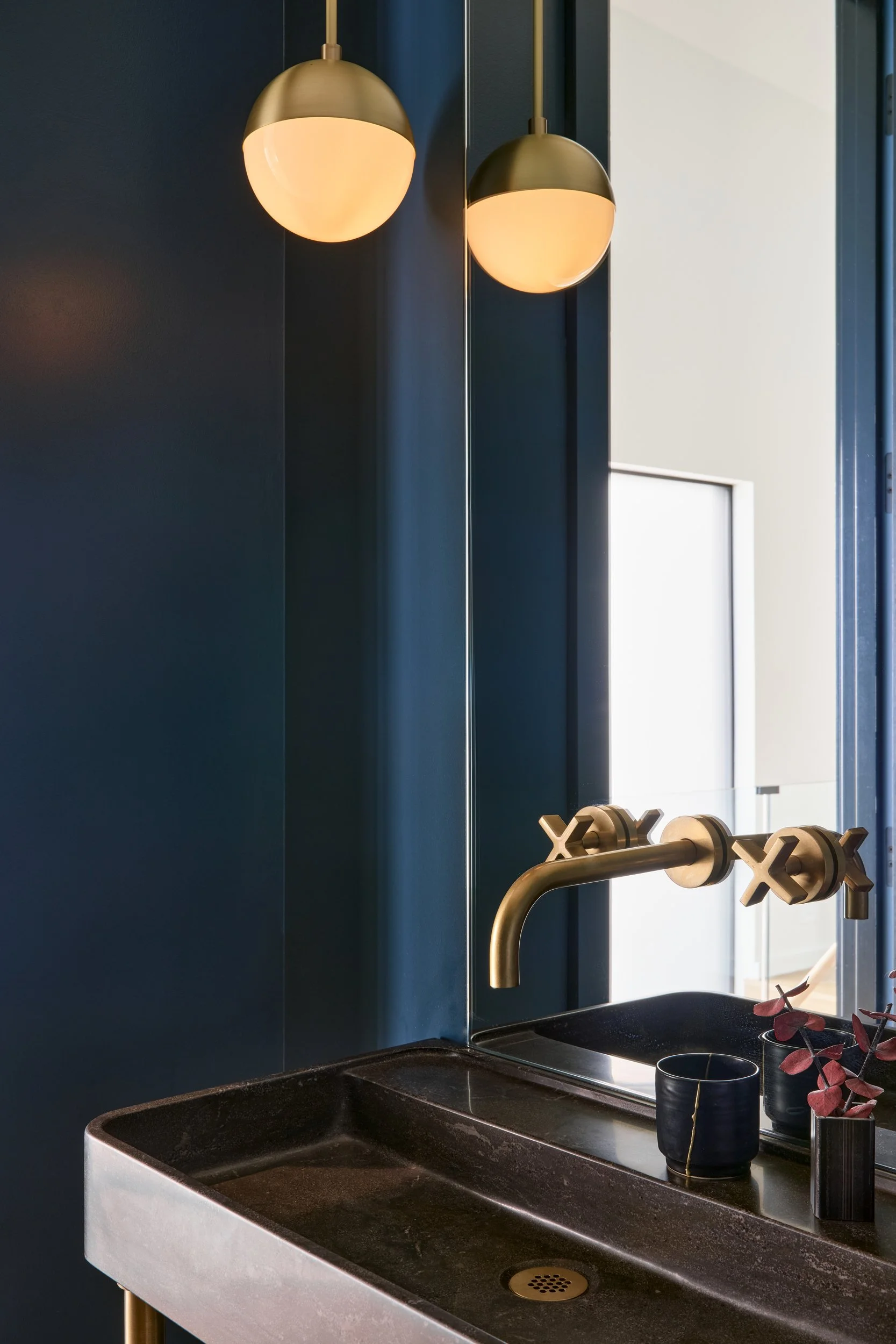LAKESIDE LANDING
Location: Seattle, WA
Type: Residential
The clients came to the design team with a vision for their home: replace the existing undersized house with a three-story home that highlights the lakefront view and is anchored into the steep slope by a monolithic wall on one side. The homeowners had also lived extensively in Europe, so contemporary European minimalism and spa culture inspired the project.
The design team utilized the challenging slope as an opportunity, orienting the most-used spaces on each level towards the water. A bridge from the street spans the one-story drop between the road and the entry. At the front door, the visitor is greeted by a hint of the panoramic view revealed upon entry to the spacious living-dining space. A linear kitchen spans between the water vista and the pantry and media rooms hidden behind a casework wall. These open public spaces are formed into an L-shape by a metal-clad box that contains the coffee bar, wine closet, elevator, and a jewel box powder room.
On the middle level the primary bedroom and a work-from-home office capitalize on the waterfront view. Two dressing rooms and a spa-like primary bath complete the primary suite. The primary bath and a guest bedroom are tucked away in the rear of the house with a view of a private garden.
The lower level contains a second guest bedroom, a sauna and spa-like bath designed for use in conjunction with the outdoor activities, and a family room with direct access to the water via cascading landscaping.
Anchoring all three levels together is a central stair flanked by a single, multi-story window that brings light into the core of the house and unifies the building. Throughout each level, a warm, contemporary material palette creates a modern home that is inviting and friendly to the touch.
Photography: Ross Eckert Photo
Landscape Architect: Geyer Coburn Hutchins
Contractor: CA Adams, LLC
Structural Engineer: Lund Opsahl
Sustainability: Green roof














