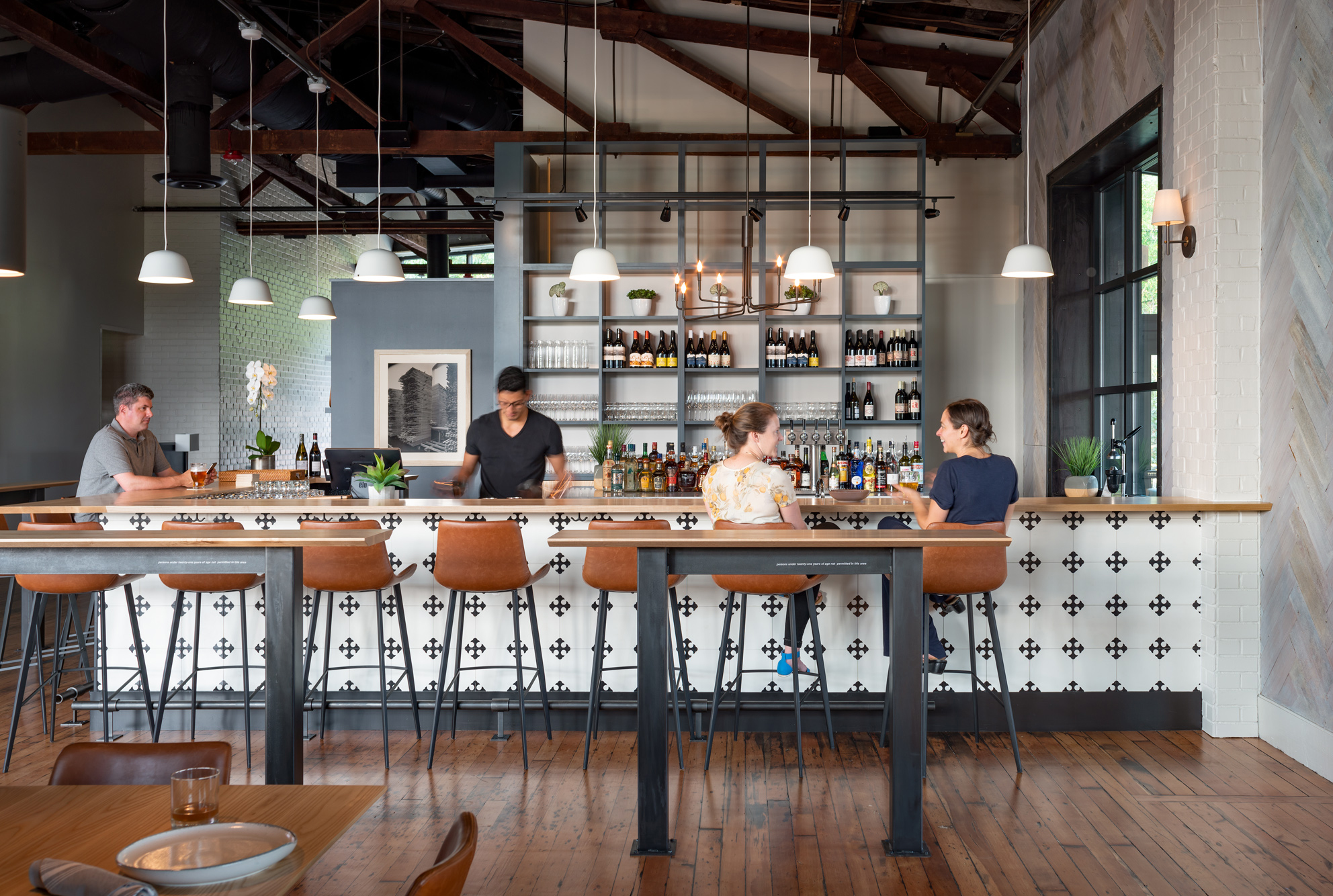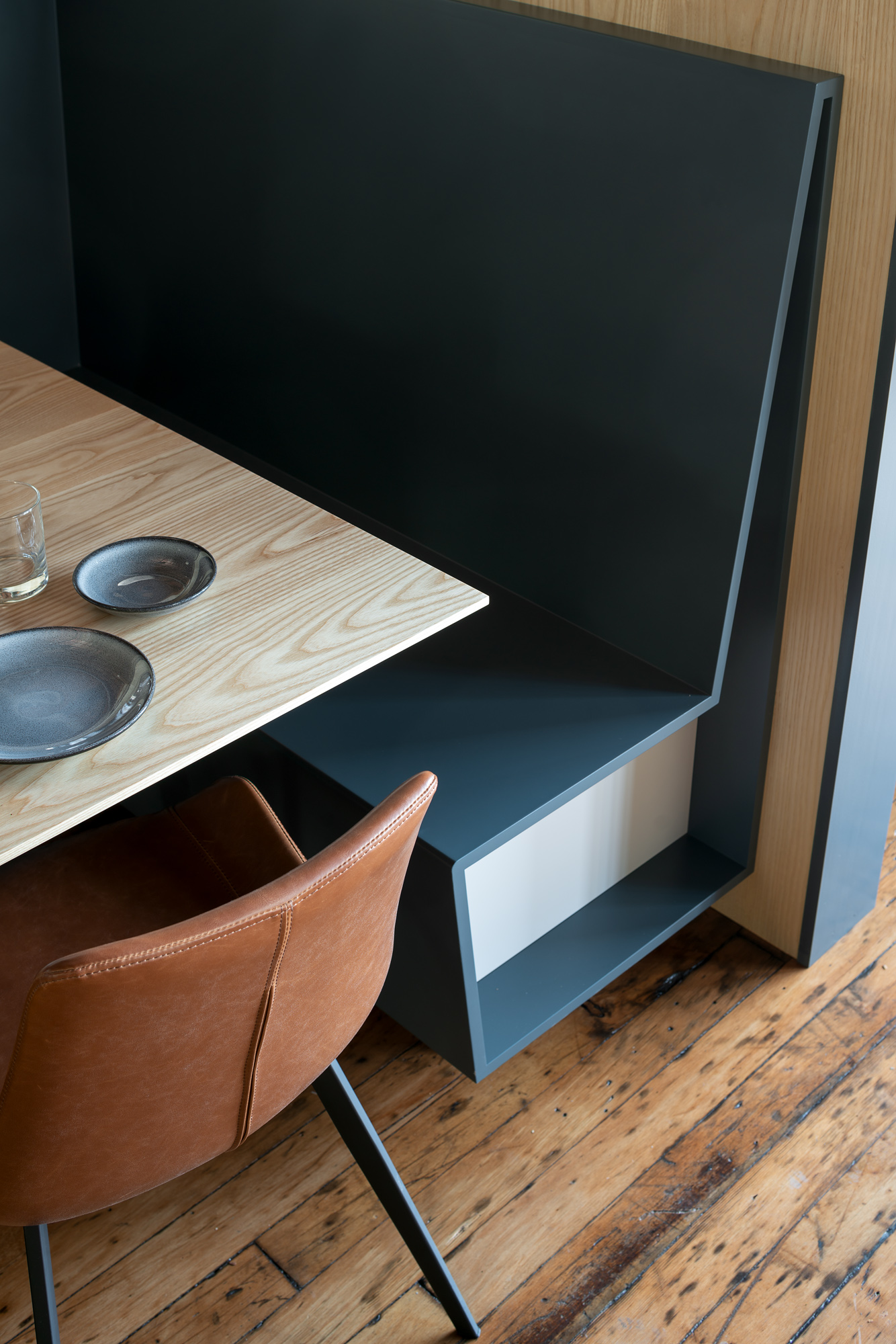SAWYER
Location: Ballard - Seattle, Washington
Type: Commercial
Chef Mitch Mayers acquired the second floor of a 1927 building that began life as a sawmill. The goal was to remake the large, 4,700-square-foot space into a contemporary and inviting restaurant in Seattle’s Ballard neighborhood.
The design emphasizes the patron’s overall dining experience. The bar, which had previously dominated the space, was relocated in order to let the dining area take center stage. Relocating the bar also opened up a large bank of west-facing industrial-style windows, further enhancing the customer experience by providing ample daylight and territorial views. Cozy large-scale built-in booths and banquettes beneath the windows, create intimacy, and a sense that each seat is considered the ‘best seat’ in the house. Mindful of budget, existing surfaces were refreshed or revived when possible. For example, existing fir floors and the exposed wood ceiling were simply cleaned and re-finished to provide an underlying warmth, and to showcase their natural, hard-won patina. To visually simplify the space, walls are painted off-white or white washed, resulting in a bright, contemporary aesthetic. The bar features a solid ash top with locally-crafted cement tiles on the base.
With the customer's experience paramount, lighting fixture selection was an extremely important decision. Custom L-shaped powder coated fixtures were designed by local artists to ensure intimacy amongst the patrons, and illuminate each booth and table to provide warm, ambient light. The kitchen was opened up to the dining room to reinforce the connection between food preparation and the dining experience. A four season patio with roll-up garage-style doors brings the capacity to around 120 patrons. Along with receiving updated appliances and lighting, a fifteen-foot stainless steel chef’s island was added so patrons can view the preparation of their meal.
Photography: Andrew Pogue












